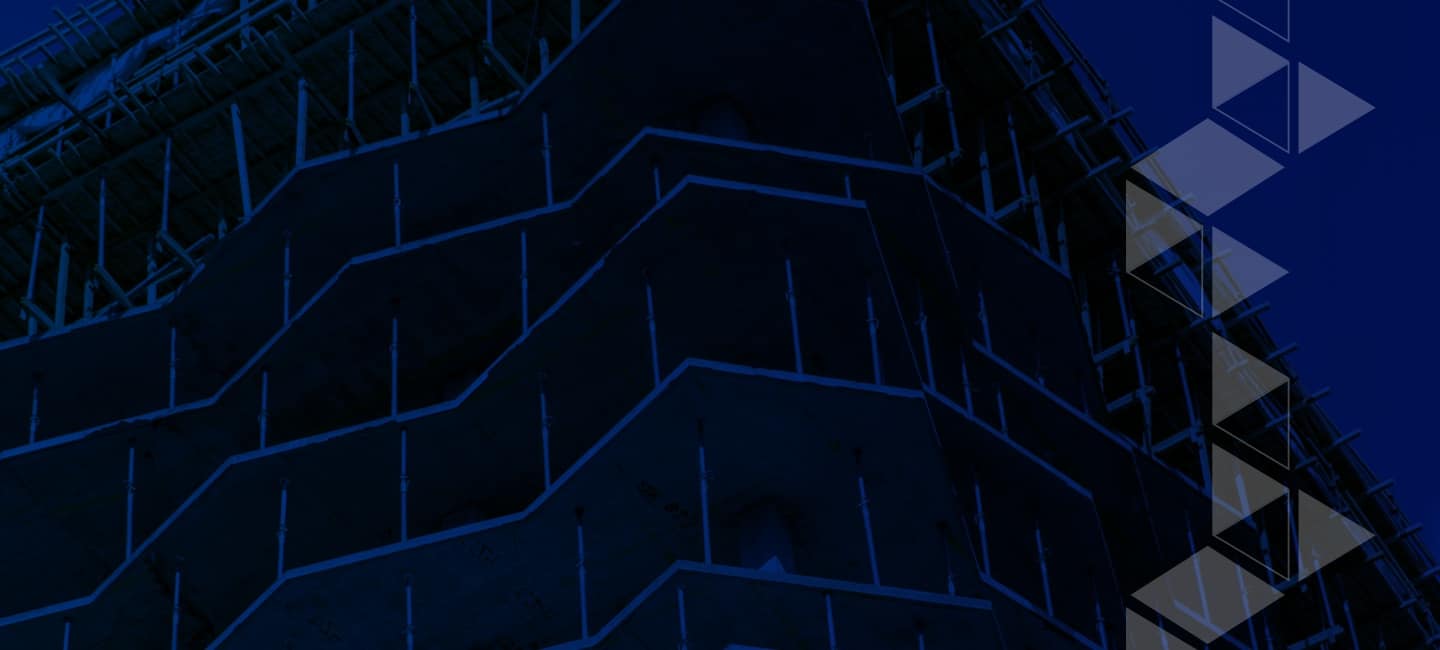
Facility Design and Factory Layout
Turn layout challenges into production wins. Our factory and facility layouts reduce downtime, streamline flow, and improve capacity—without wasting space or budget.
Reach Out Today
Relocating or Expanding? Avoid Costly Facility Layout Mistakes.

Outdated Layout? You’re Leaving Profit on the Table.
Poor layout leads to wasted motion, excessive travel time, inventory pile-ups, and missed delivery windows. Our lean-focused layout design helps you:
- Cut unnecessary steps and bottlenecks
- Improve team productivity
- Reduce square footage needs
- Support future automation

How Our Facility Layout Design Process Works
We begin with a deep dive into your production goals, constraints, and flow requirements. Then we translate that into a scalable layout optimized for:
- Process efficiency
- Floor load and clearance compliance
- Lighting, gas, and utility planning
- Code and environmental requirements
Our deliverable: A practical layout and schematic concept ready for engineering and execution.

Lean Tools We Use to Get You Results
We apply proven lean tools tailored to your operation:
- Value Stream Mapping – Identify and eliminate waste
- Line Capacity Analysis – Optimize throughput and balance workloads
- Quick Changeover (SMED) – Reduce downtime between shifts or runs
- Kanban & Inventory Management – Improve flow and reduce WIP
- Production Equipment Layout – Plan equipment with scalability and compliance in mind
Our clients typically achieve at least:
Boost in on-time deliveries
Better inventory turnover
Increase in team productivity
Less total facility space used
Frequently Asked Questions
1. What is facility design and layout?
Facility design and layout is the process of planning and organizing physical spaces within a facility to maximize efficiency, productivity, and safety. It involves determining the best placement of equipment, workstations, and workflows to support manufacturing operations.
2. How does facility design and layout improve manufacturing efficiency?
A well-planned facility layout streamlines workflows, reduces travel time for materials and staff, and minimizes production bottlenecks. This helps manufacturers boost productivity, lower costs, and enhance on-time delivery performance.
3. What factors influence an effective facility layout design?
Key factors include process flow, material handling, equipment placement, safety, and future scalability. Incorporating these elements ensures a layout that supports lean manufacturing principles and adapts to changing production needs.
4. Why is schematic design important for facility layout?
Schematic design provides a visual blueprint of your facility, highlighting material flow, safety zones, and operational requirements. This allows manufacturers to identify potential issues early, optimize space utilization, and ensure smooth project implementation.
5. How can Campbell Corporation help with facility design and layout?
Campbell Corporation’s experts bring decades of experience in lean manufacturing and facility planning. We partner with clients to develop customized layouts that reduce downtime, improve operational flow, and support long-term growth.

Let’s Design a Space That Works as Hard as You Do
Whether you’re expanding production, relocating, or solving layout inefficiencies, we’re here to help you build smarter.
OTHER SERVICES

Lean Manufacturing Consulting
Have a facility already? You can still increase revenue with Lean techniques. Campbell Corporation’s seasoned experts get under the hood of your operation to make effective Lean manufacturing recommendations. You could benefit from immediate results including increased profitability and efficiency.